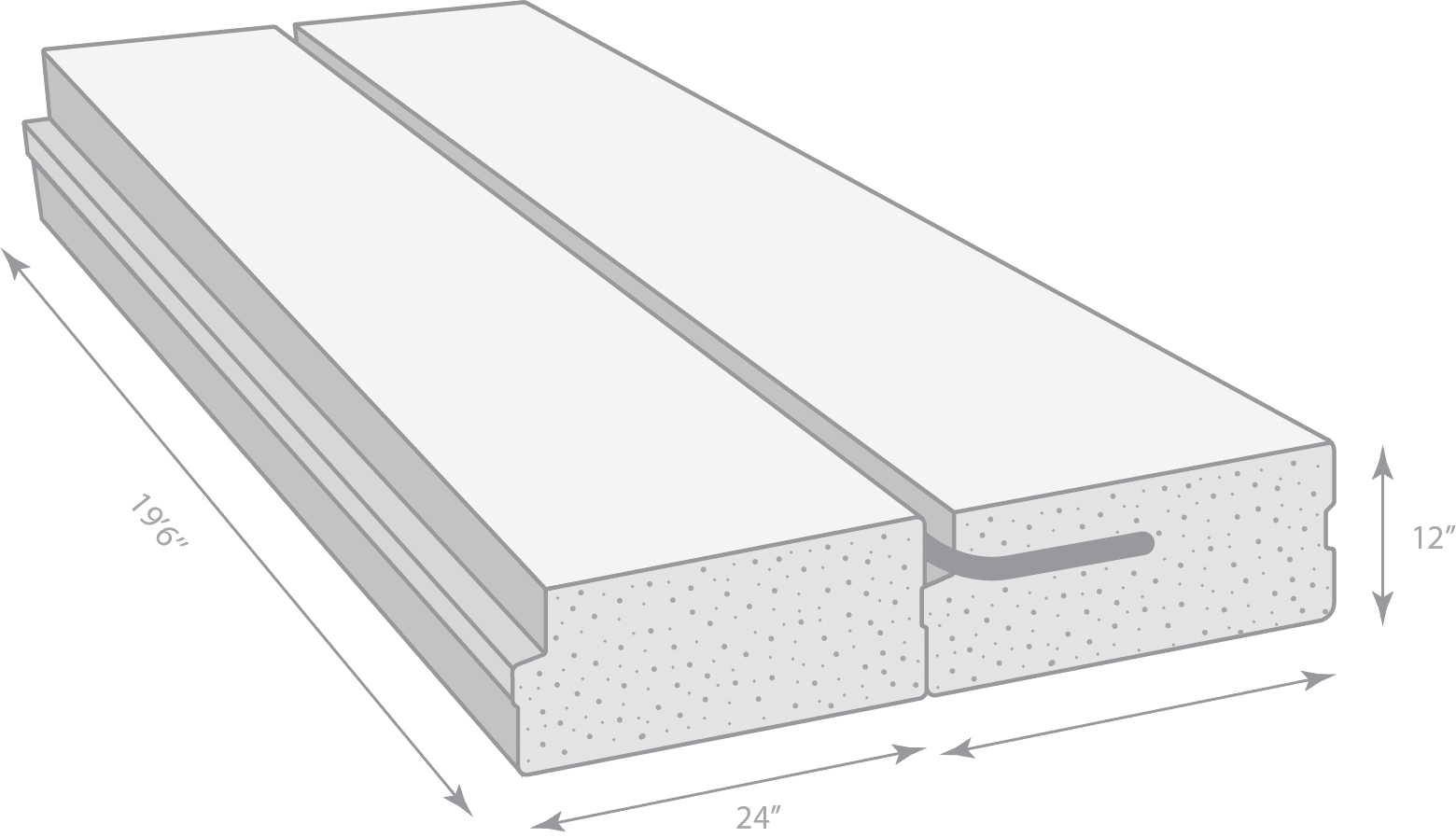FLOOR & ROOF PANELS


Side Profile
Aercon AAC Floor & Roof Panels
AERCON AAC floor & roof tongue-and-groove panels are reinforced load-bearing elements designed with interlocking edges, known as tongue-and-groove joints, to ensure a seamless and secure fit when installed. The design of the panels is based on span-load requirements.
Advantages
- Save in labor, steel, and concrete
- AERCON blocks weigh approximately 50% of a standard CMU block
- Can be sawed, drilled, nailed, and milled
- Fast-track construction and fewer finish materials provide a low-cost capital option
- Reduces crane size and costs
- Thermal performance eliminates insulation
- The highest UL fire ratings in the industry provide a fire-safe environment
- Lighter weight product creates an easier work environment – less back strain offers a safer environment
- An excellent product for all types of climates very hot to very cold
- Pest resistance
Available Sizes
DESCRIPTION
STRENGTH CLASS
FP8
8"x24"x19'6" max (200x610x5945mm)
AC4 or AC6
FP10
10"x24"x19'6" max (240x610x5945mm)
AC4 or AC6
FP12
12"x24"x19'6" max (300x610x5945mm)
AC4 or AC6
RP8
8"x24"x19'6" max (200x610x5945mm)
AC4 or AC6
RP10
10"x24"x19'6" max (240x610x5945mm)
AC4 or AC6
RP12
12"x24"x19'6" max (300x610x5945mm)
AC4 or AC6


